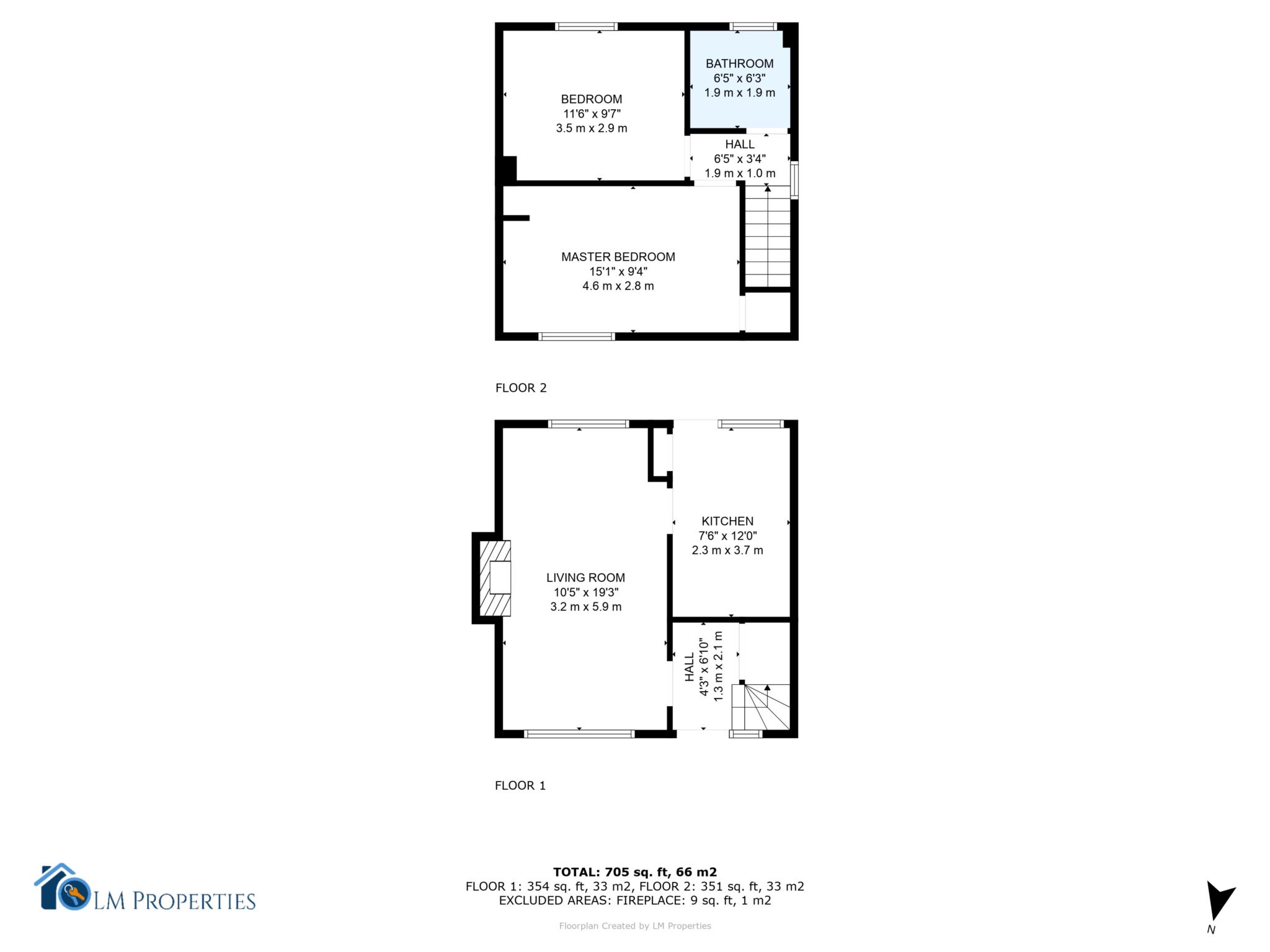- Fantastic End Terrace
- Two Well-Proportioned Double Bedrooms
- Spacious Lounge with Two Windows
- Fitted Kitchen with Ample Unit Spacing
- Modern Three Piece Bathroom Suite
- Large Private Driveway and Garden Areas
- Double Glazing and Gas Central Heating
*** CLOSING DATE WEDNESDAY 9th APRIL AT 12PM ***
Fantastic two bed end terrace available for sale in highly popular residential area of Elm Drive, Johnstone.
The property comprises entrance hallway, spacious lounge area with fireplace and front and rear windows allowing abundance of natural light in, fully fitted kitchen with ample units and spacing for appliances, two well-proportioned double bedrooms, and modern fully tiled three-piece family bathroom suite with overhanging electric shower.
The property further benefits from ample storage throughout, double glazing, gas central heating, private front garden with corner plot, large driveway for multiple cars with access to the generous South-East facing rear garden with various sections such as stoned areas, drying area, and sitting area at the far rear.
This is the ideal home for any party and early viewing is highly recommended on this property get in touch now to express your interest and arrange your viewing!
Johnstone itself offers local shopping, sports/recreational facilities, schooling and regular public transport with the flat being short walking distance to the train station. The nearby M8 motorway network provides access to most major towns and cities throughout the central belt of Scotland, whilst Glasgow International Airport provides access to destinations further afield.
Council Tax Band B
For further information or to book your viewing please contact us at:
LM Properties
50 Glasgow Road, Paisley, PA1 3PW
Office Tel: 0141 887 6109
Email: enquiries@lm-properties.co.uk
Notice
Please note: We have not tested any apparatus, fixtures, fittings or services. Interested parties must undertake their own investigation into the working order of these items. All measurements are approximate and photographs provided for guidance only.

| Utility |
Supply Type |
| Electric |
Mains Supply |
| Gas |
Mains Supply |
| Water |
Mains Supply |
| Sewerage |
Unknown |
| Broadband |
Unknown |
| Telephone |
Unknown |
| Other Items |
Description |
| Heating |
Gas Central Heating |
| Garden/Outside Space |
Yes |
| Parking |
Yes |
| Garage |
No |
| Broadband Coverage |
Highest Available Download Speed |
Highest Available Upload Speed |
| Standard |
6 Mbps |
0.8 Mbps |
| Superfast |
74 Mbps |
20 Mbps |
| Ultrafast |
1000 Mbps |
1000 Mbps |
| Mobile Coverage |
Indoor Voice |
Indoor Data |
Outdoor Voice |
Outdoor Data |
| EE |
Likely |
Likely |
Enhanced |
Enhanced |
| Three |
Likely |
Likely |
Enhanced |
Enhanced |
| O2 |
Likely |
No Signal |
Enhanced |
Enhanced |
| Vodafone |
Likely |
No Signal |
Enhanced |
Enhanced |
Broadband and Mobile coverage information supplied by Ofcom.